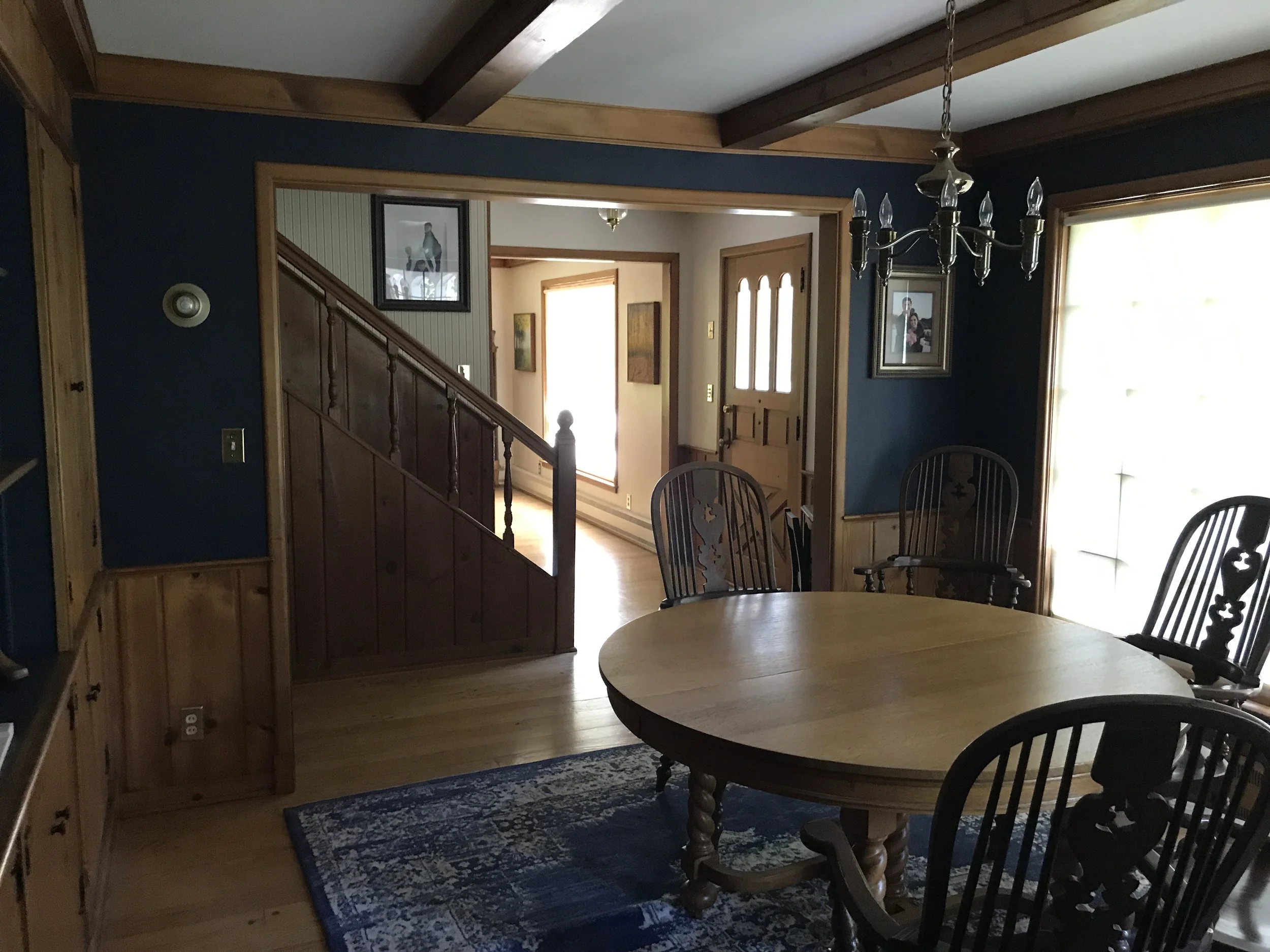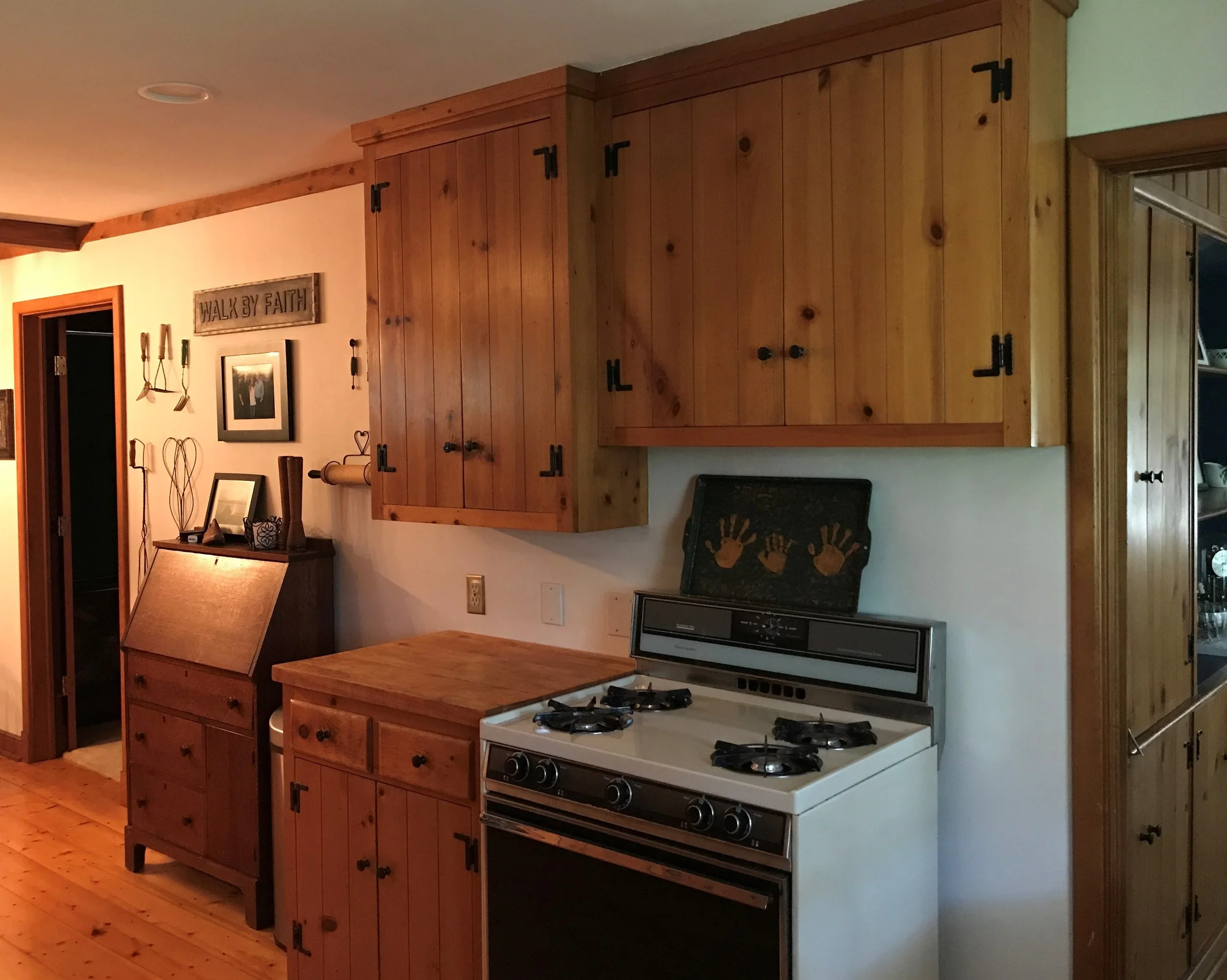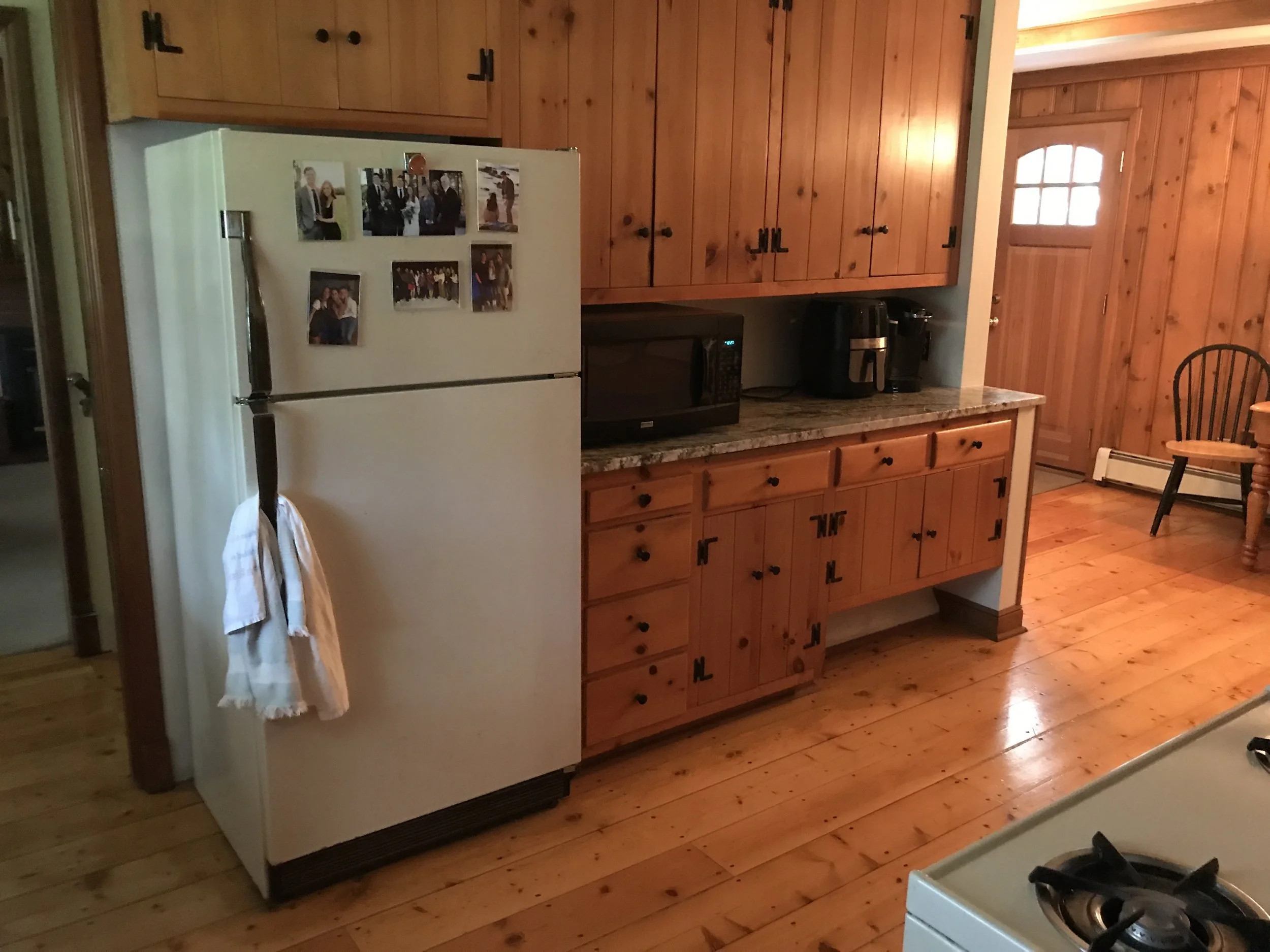Featured
Parade of Homes
Showcase Home
Neighbors called it the scary llama house. The current owners bought it anyway and declared the home’s transformation must include a “mid-century-beachside-martinti-party-zen-spa-cozy-lake-home-vibe”!
First to go, the 7ft ceilings - the roof was raised! The new interior includes a remodeled kitchen, a spa-like bathroom, new windows, new pine ceilings, and original exposed brick.
Seamlessly blending old and new, this revived urban lake get-away has become a forever home with its priceless view and timeless design.
BEFORE
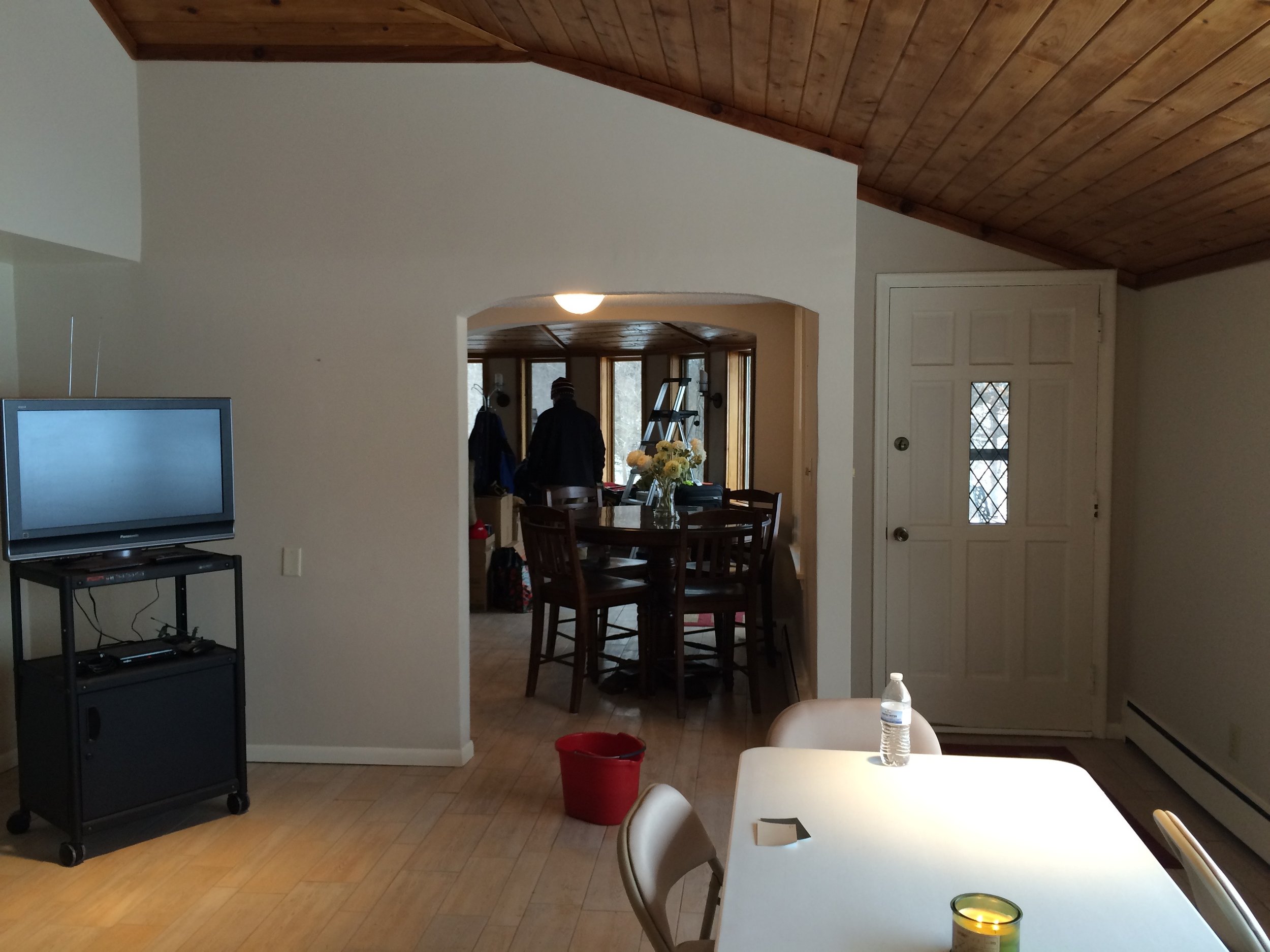
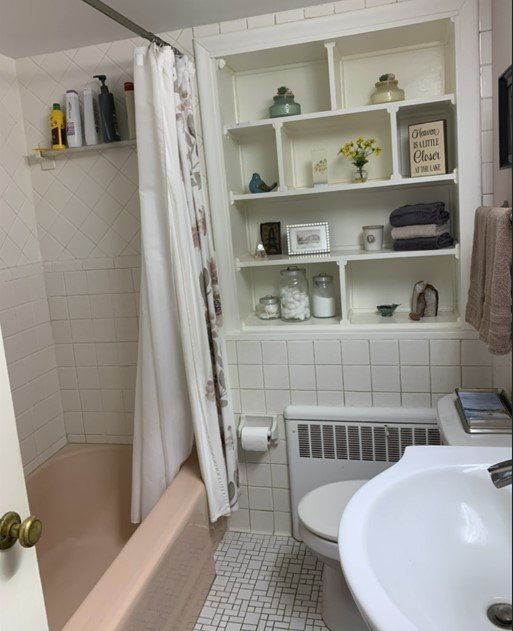
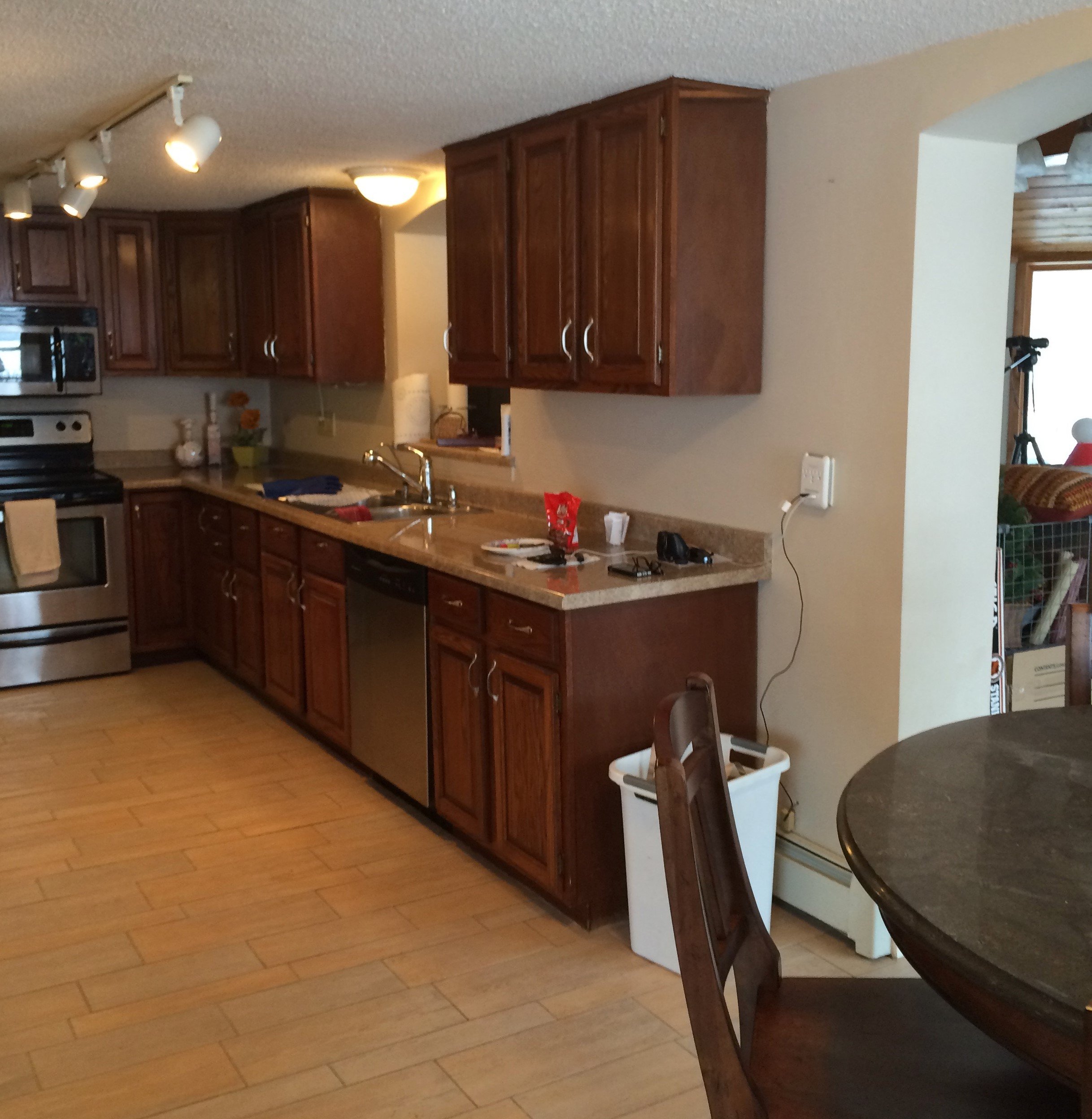
“We were gently guided through what initially seemed like an overwhelming and anxiety-ridden decision process. However, we never felt overwhelmed and are thrilled with the outcome!”
- Jimmy & Clare, California
Featured
Hilltop 1949 Cape Cod Gem
This hilltop 1949 Cape Cod gem, sitting among towering pines, has been one family’s treasure for 70 years. Now, two new young third-generation parents call this special place home. They truly love the time-created patina of the pine interior, wood floors and millwork. But the growing family required changes.
Starting with two guiding principles; an integrative design process and reuse as the first form of sustainability, existing square footage was repurposed and dividing walls were removed to create more efficient spaces throughout the main level.
The modest-sized square footage packs a punch with the addition of an office, a mudroom and a walk-in pantry. The reconfigured powder room now allows a direct connection to a previously distant family room. The kitchen boasts far more cooking space, new seating and, as the homeowner requested, original cabinetry saved with all of its charm retained!
Finally, the quartersawn dining table proudly sits exactly where it has since 1949. However it now sits under a new, re-purposed pine-framed lit ceiling cove. It stands ready for many more years of family gatherings and priceless memories.
BEFORE
